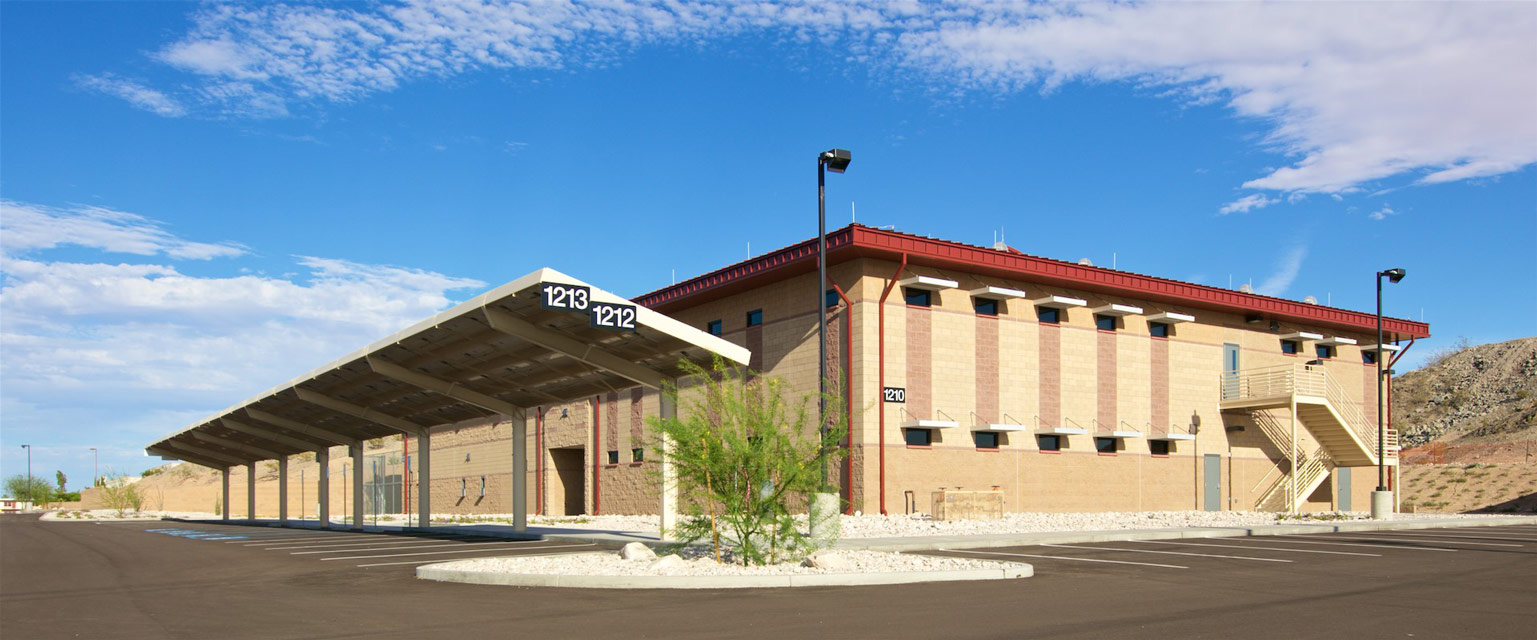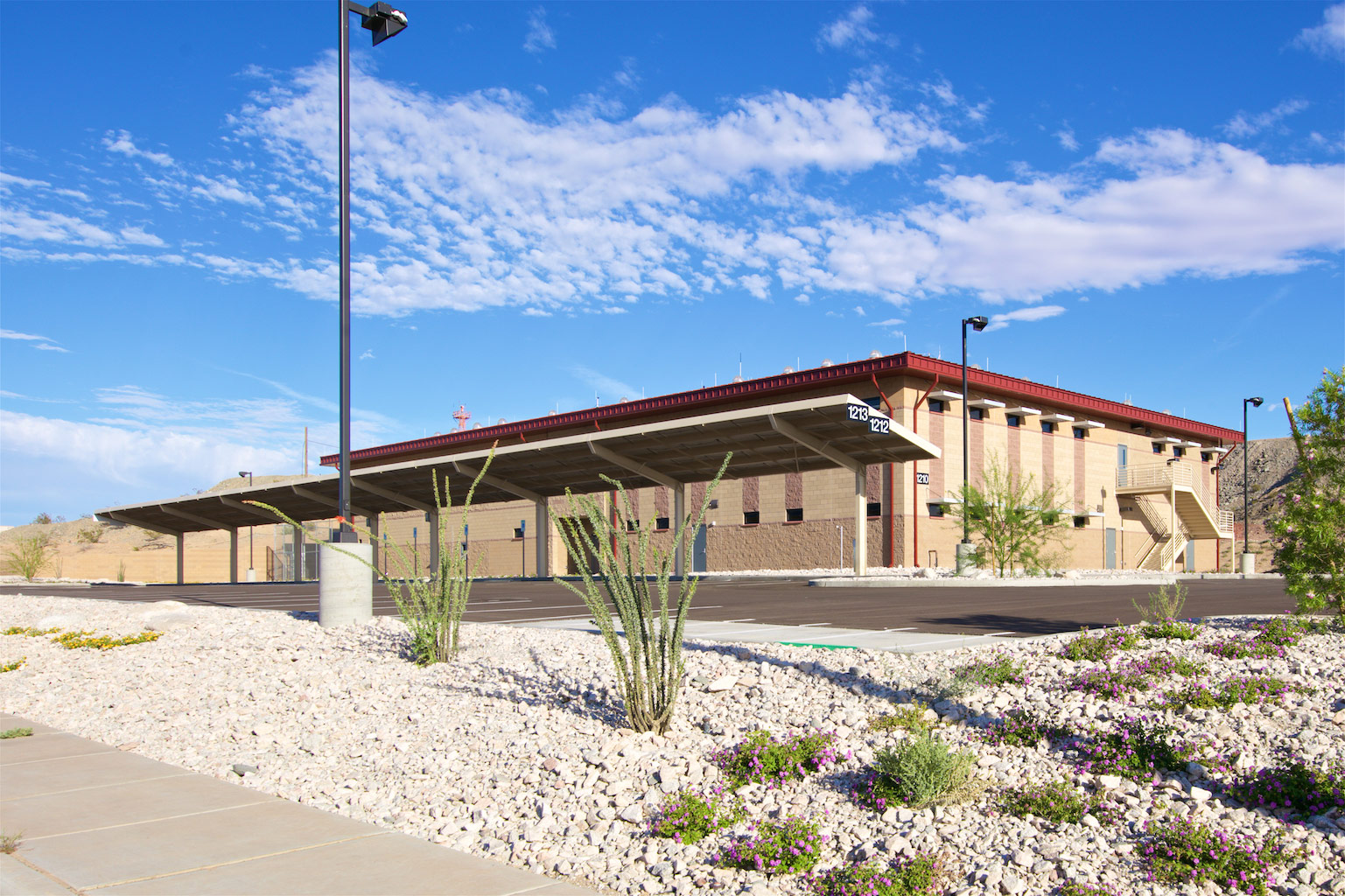Security Operations Complex and Military Working Dog (MWD) Training Facility
This design/build project provided a new facility to consolidate and house all of the base security operations and dog training at MCAS Yuma. A 2-story, 32,152 square foot concrete masonry building was designed to house the 24/7 Combined Dispatch, Emergency Operations Center with a Secured Policy/ Conference Room, NCIS (including a SCIF room), Criminal Investigative Division (CID) including Evidence Rooms, Operations and Services Departments and the Military Working Dog (MWD) facility. Energy efficiency was a primary consideration in designing the building systems, with the goal of meeting and exceeding the goal of 50% energy reduction per ASHRAE 90.1 2007. In addition, the project implemented the envelope, daylighting, lighting, plug load, domestic hot water, HVAC and controls recommendations based on a building energy usage model.
Exterior support spaces include a mechanical enclosure, detainees’ recreation area, generator enclosure, photovoltaic solar power canopies, MWD obedience course and exercise and break areas.
A SCIF Certification Submittal was prepared for accreditation by DoD.


