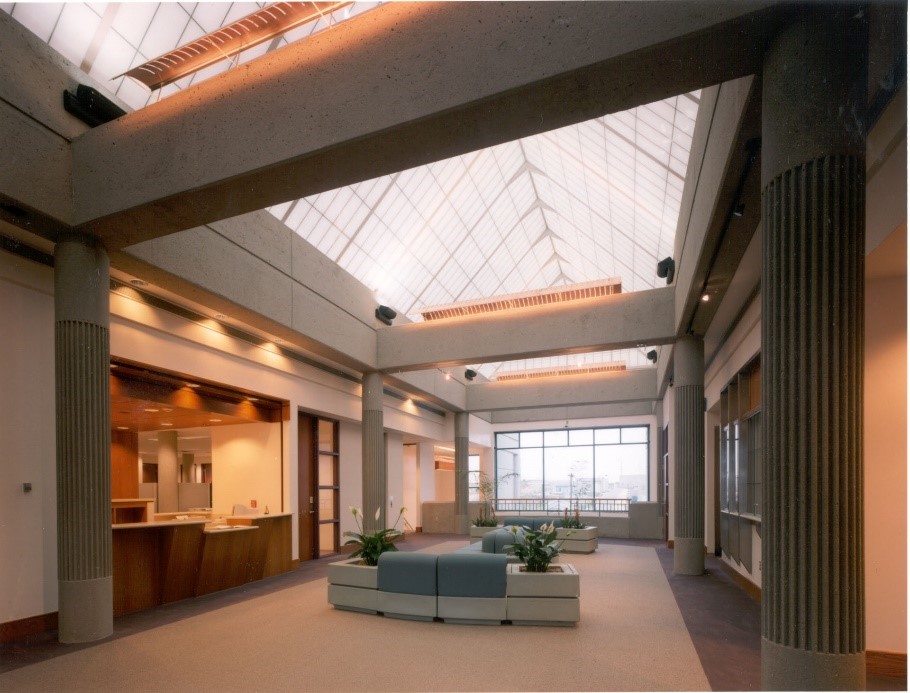North City Water Reclamation Plant – Administration and Operations Building
This 31,000 SF, two-story concrete building is the focal point of the $200M water reclamation plant, used by administrative staff, operations staff, and the visiting public. The building was designed to allow two almost-independent departments to function while allowing public tours. Elements of the building include conference rooms, a central computer room, a UPS system, a wet chemical lab, lunch rooms, lockers, showers, and a maintenance shop.
The upper level is used to provide group orientations within a skylit entry lobby and has a media room where video and audio presentations can be conducted. Lighting of the space is coordinated with the quantity of available daylighting. Low- voltage MR 16’s are used for highlighting wall and floor displays.
Energy-conserving measures include occupancy sensors and daylighting-dimming controls, use of electronic ballasts, a heat recovery wheel for the lab exhaust system, R-134A HFC refrigerant, and high efficiency boilers.

