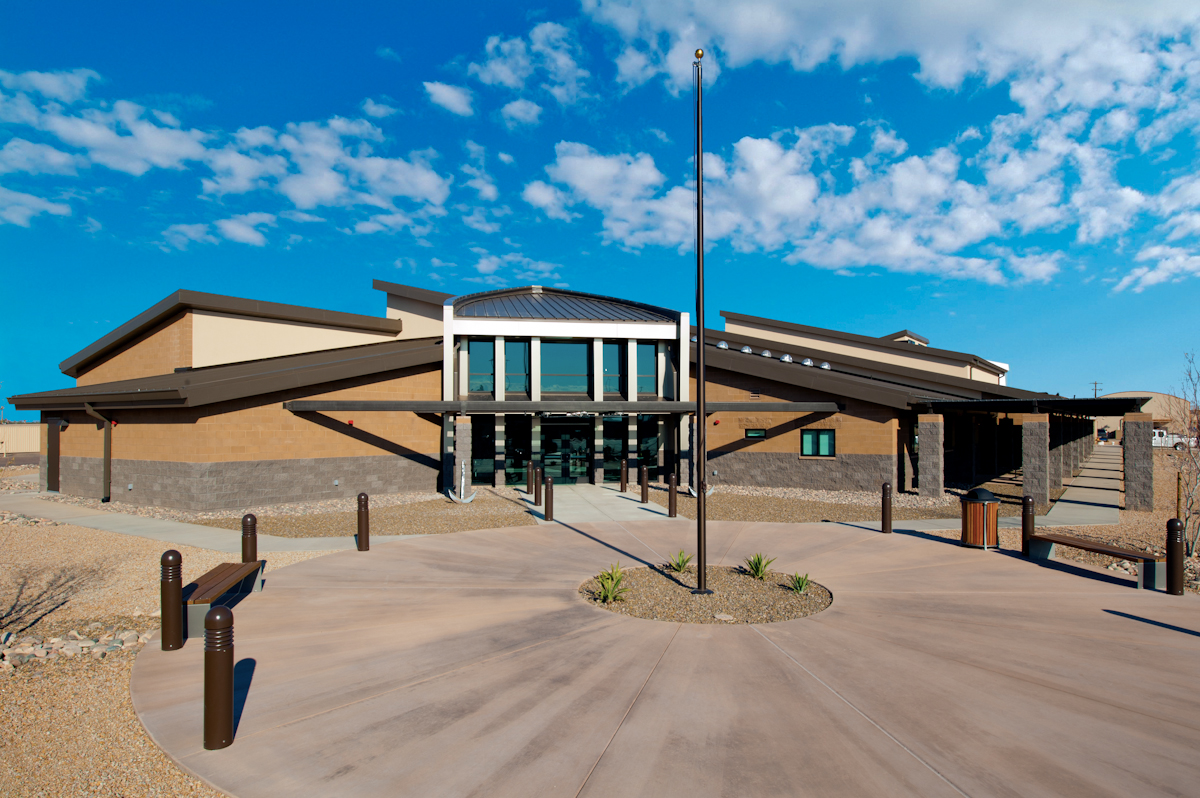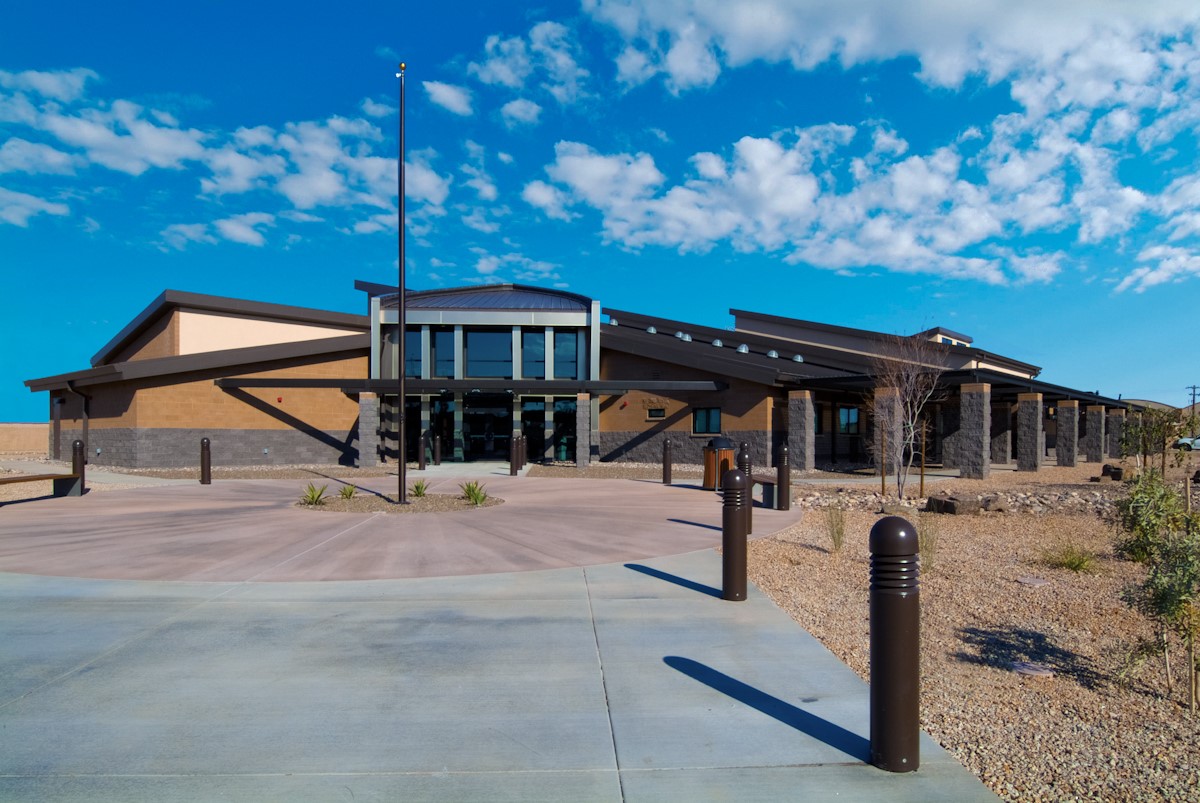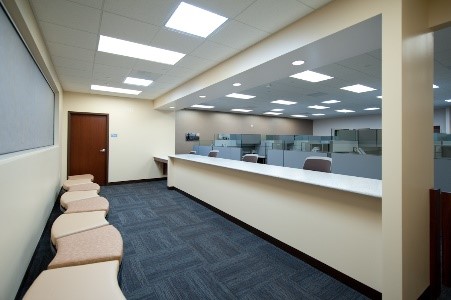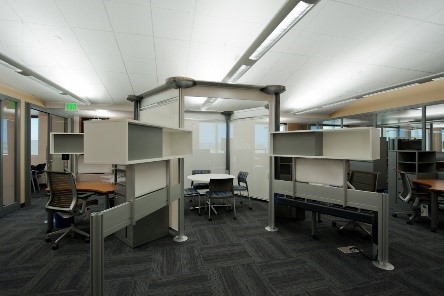Navy Operational Support Center – Luke Air Force Base
This design/build project provided a single-story Navy Operational Support Center for the Navy Reserves at Luke Air Force Base, replacing the existing aged facility at 35th Avenue and Interstate Route 10. The facility is of permanent construction and was designed to have a minimum life expectancy of 50 years. The building area, totaling 31,965 gross square feet, was designed as an energy efficient, environmentally responsible, and user-friendly facility.
The facility’s program includes open office areas, a command suite, administrative support spaces, medical suite and exam rooms, a distance learning classroom, four divisible training rooms, an exercise / PT room, and a large drill hall. A 65 kW DC solar photovoltaic system is provided atop the parking stall canopies.
The exterior of the building uses concrete masonry unit walls and cement plaster finishes, with sweeping shed roofs with standing seam metal roofing. The Quarterdeck area is immediately inside the main entrance which has a distinct curved form to announce its presence.
The project achieved LEED Platinum certification.





