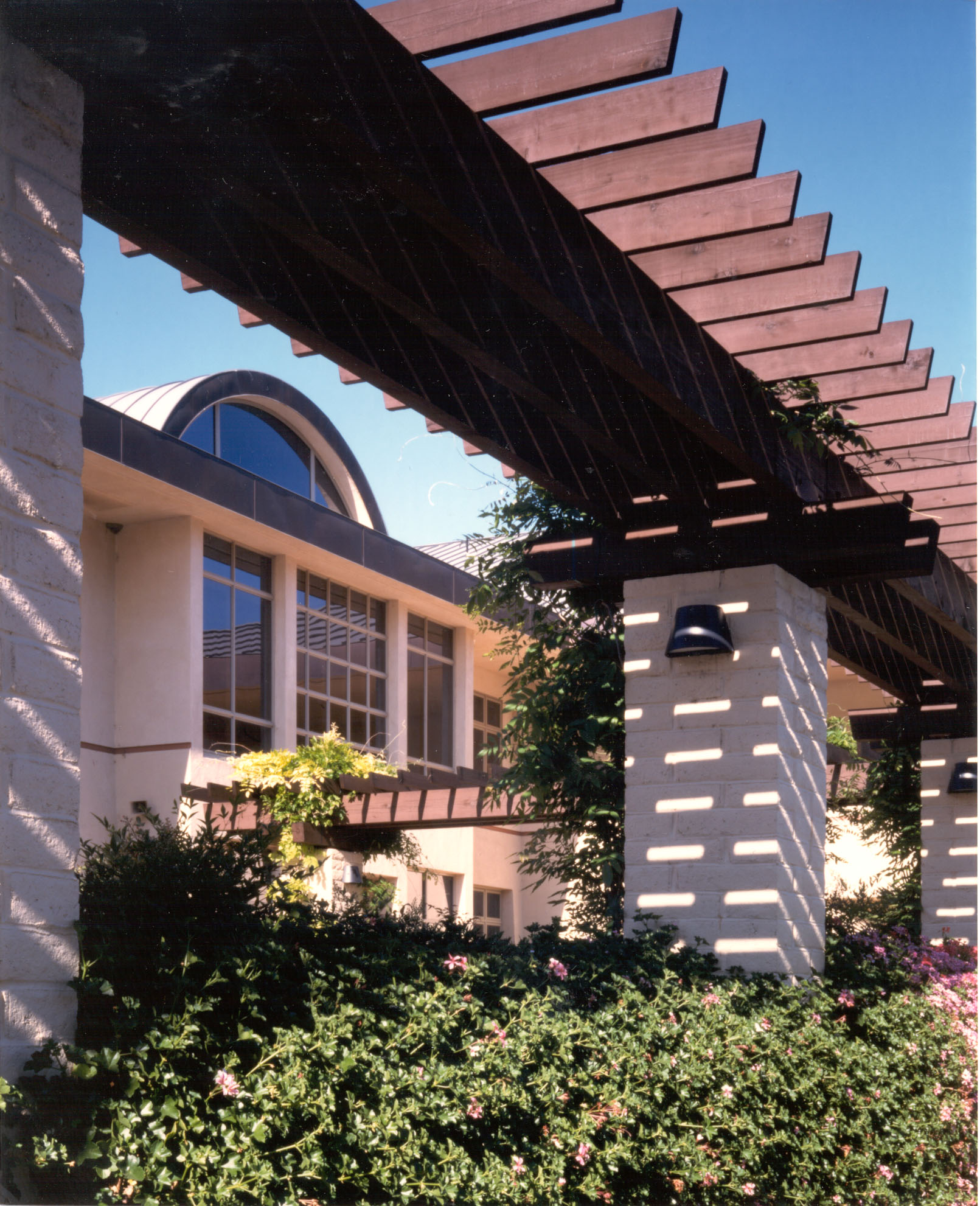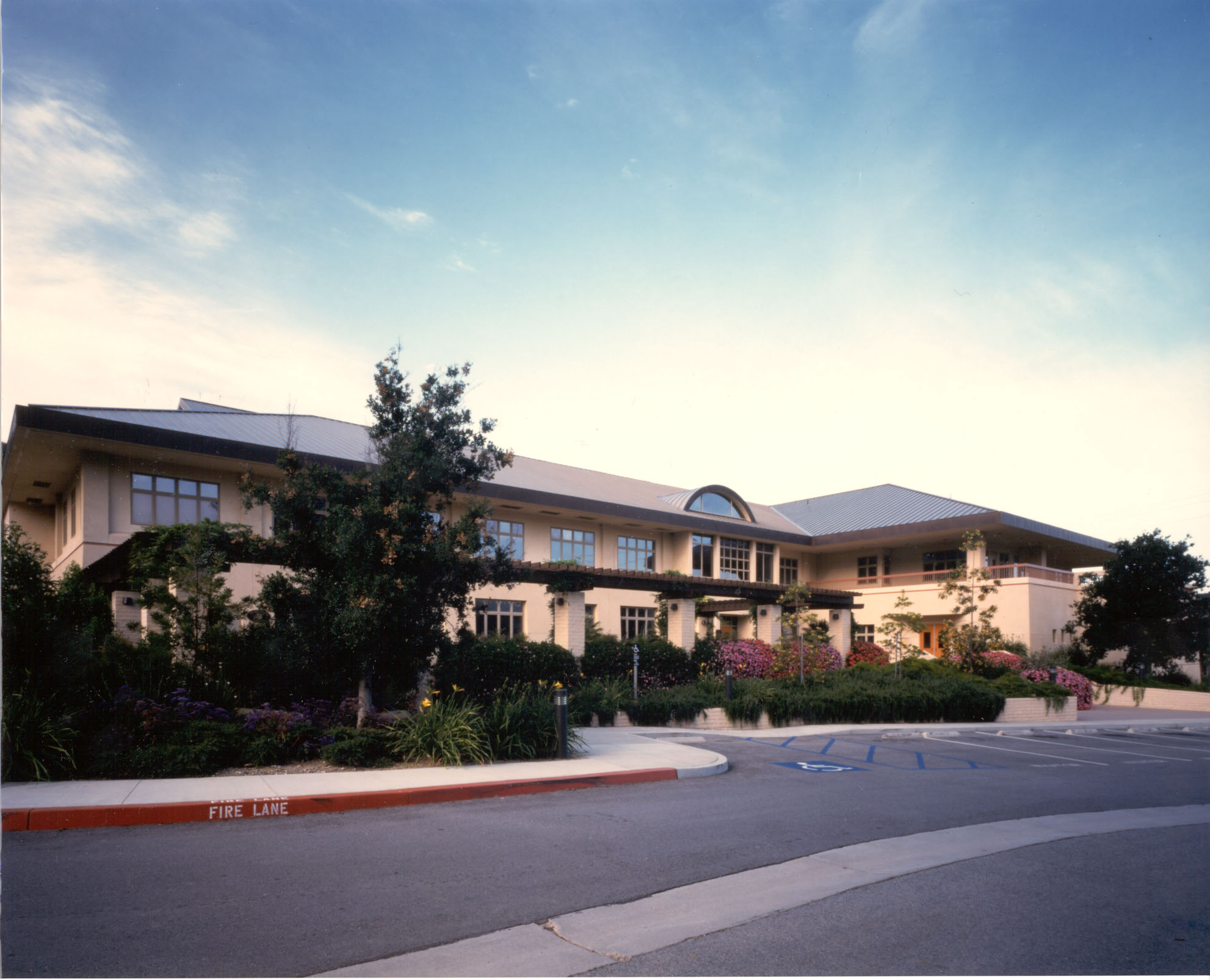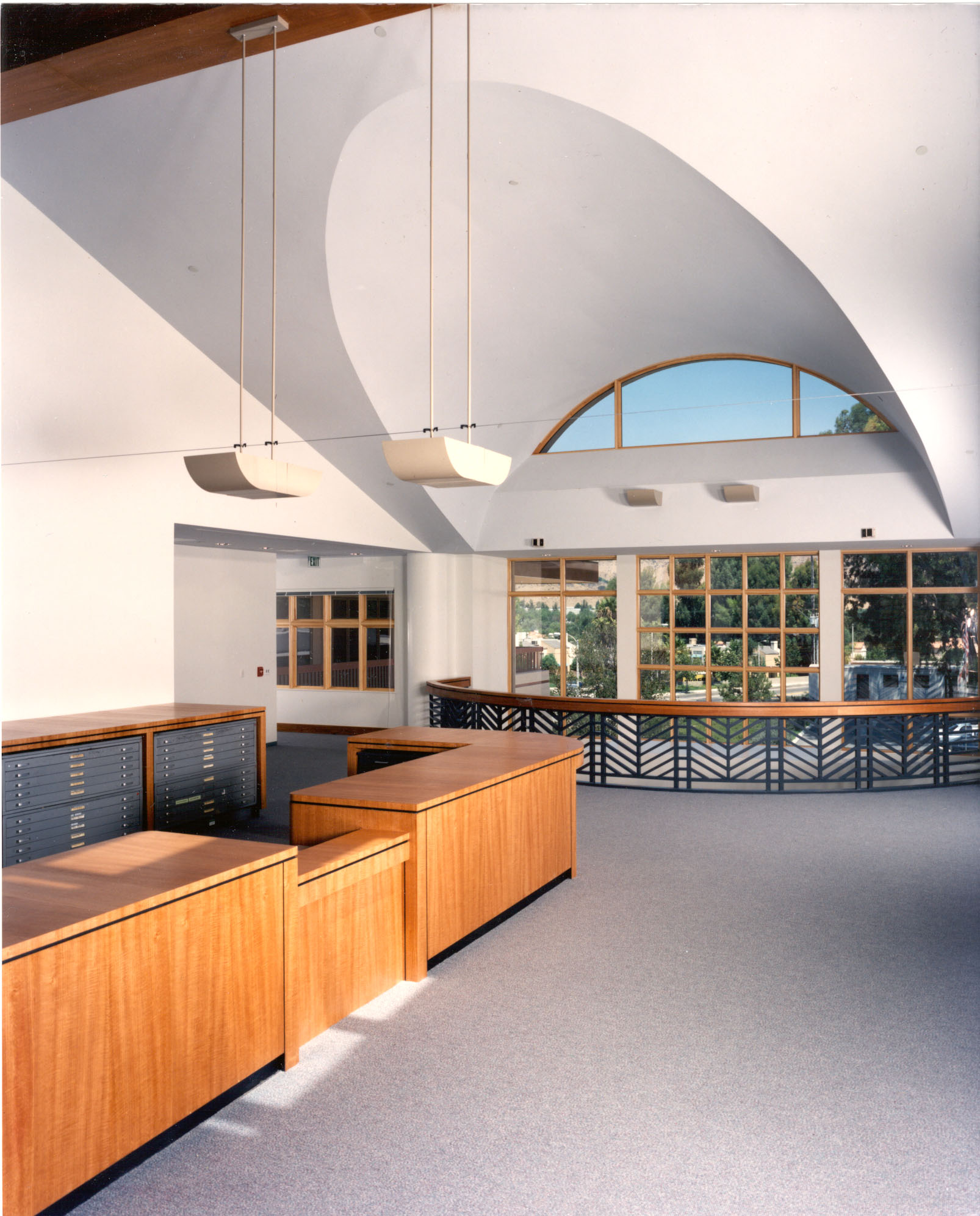Administration Headquarters Building
The design of a new two-story, 34,000 SF office building constructed over a new underground parking garage evolved from an interactive planning and design process with the District’s staff over a period of three years. Our effort included program definition and extensive site analyses to determine the optimal building location on the Water District’s site. The resulting design integrates “green” design elements for interior finishes and energy/water-conserving systems such as using a thermal storage cooling system, a dual plumbing system, daylighting, and tasklighting.
The structural engineering design considerations included a heavy mat foundation system to mitigate potential differential settlement and, as a result of the Northridge earthquake, a reconfiguration of the connection details at the building’s steel moment resisting frames.
Landscaping around the building and at an adjacent parking lot uses xeriscape principles throughout in order to serve as a public educational tool on how to use water wisely.



